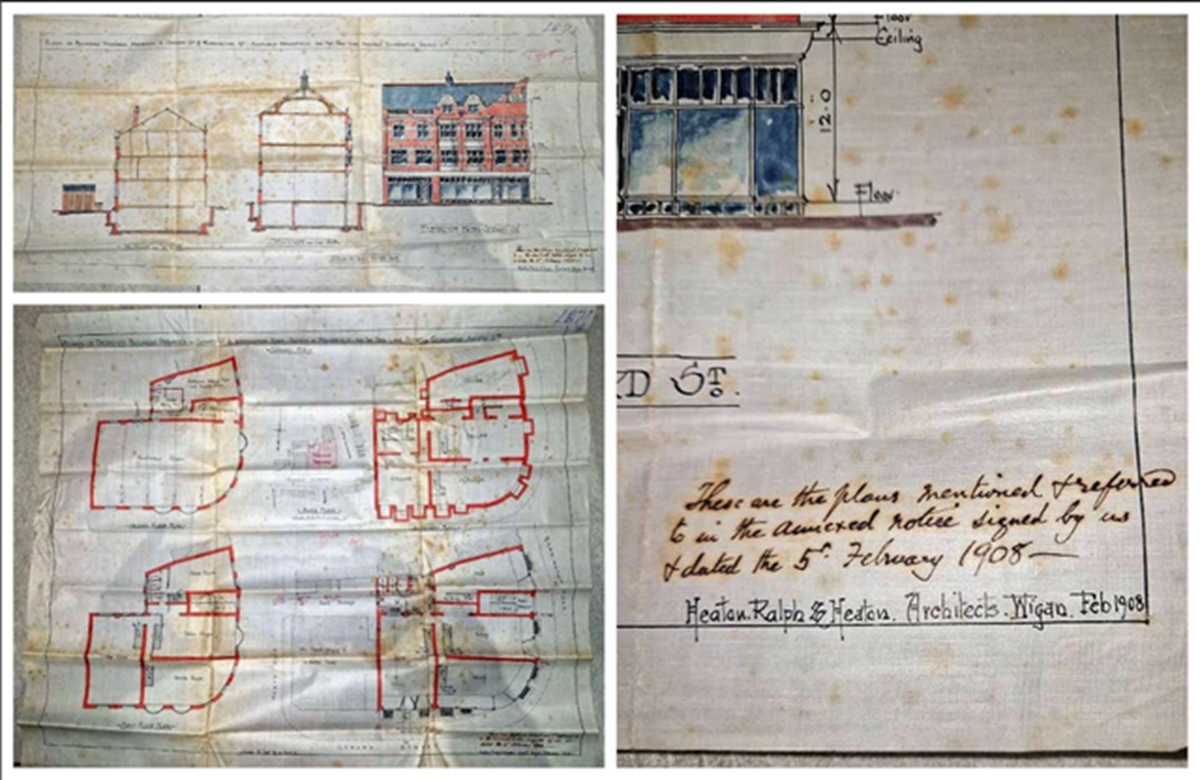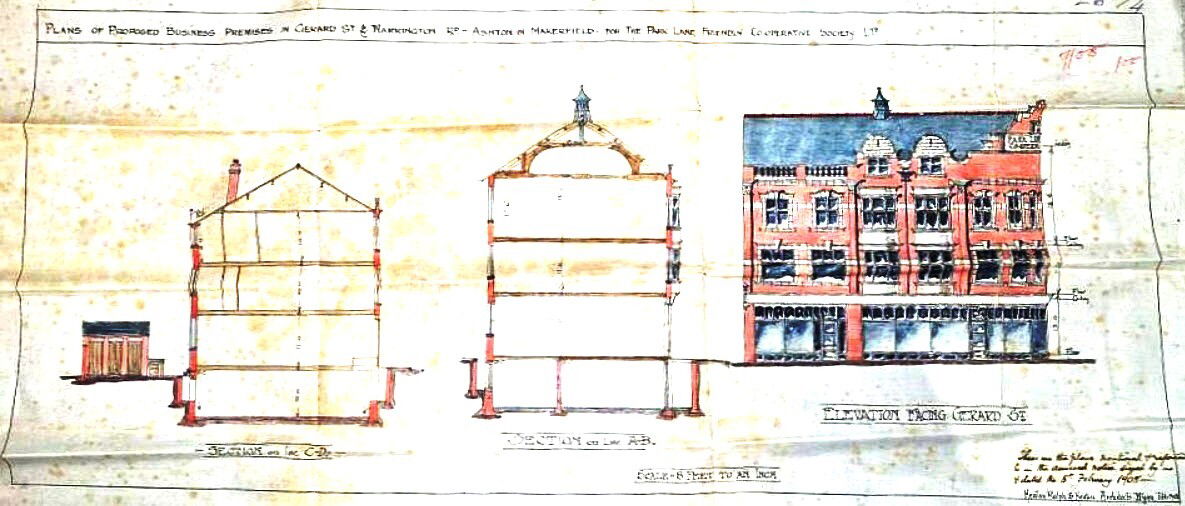George Heaton, Engineer & Architect (1840-1910)
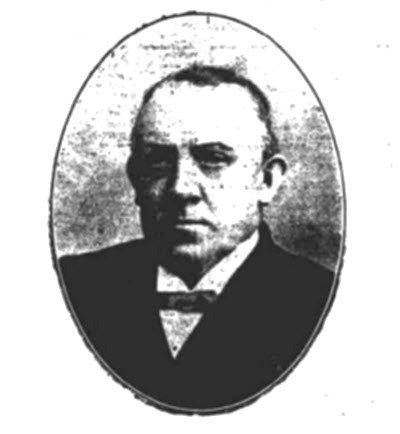
FORESIGHT, SAGACITY AND THOROUGHNESS:
The end of the 19th and start of the 20th centuries was a period of momentous change in Wigan. New legislation in the spheres of public health and education combined with technological advances and industrial prosperity to create a substantially altered urban environment.
Dilapidated and insanitary housing in the town centre was swept away to be replaced by new streets lined with grandiose public and commercial buildings, reflecting the wealth and confidence of Wigan's more prominent citizens and benefactors.
A significant proportion of the late-19th and early-20th century buildings still standing in Wigan town centre and the wider Wigan Metropolitan Borough are the work of local architect and engineer George Heaton.
Active between 1865 and 1910, initially alone and then in partnership with W C Ralph and son F G Heaton, he designed “numerous flamboyant buildings using the Old English and Renaissance Revival styles and materials, in particular, red Ruabon brick and terracotta, fashionable at this period”.
His legacy includes several Grade II-listed properties plus 17 others in the town centre “deemed to be of significant townscape merit and … possible candidates for future Listings”, as well as numerous buildings and examples of transport/sanitation infrastructure situated elsewhere in the Borough and beyond.
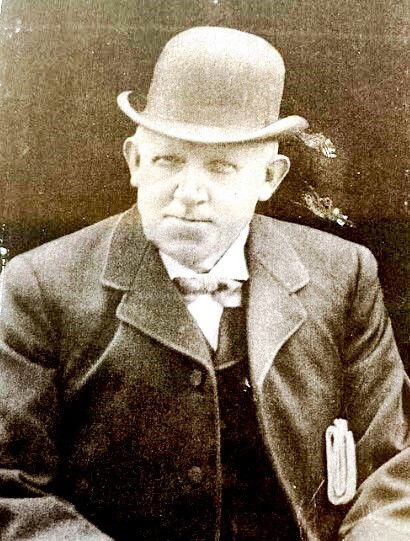
George Heaton was born on 7 February 1840 in Pemberton and is listed on the 1841-1861 census returns as a resident of Goose Green together with his father, a “paviour”, and siblings. In 1862 he married Jane Heaton at the Church of St John the Divine, Pemberton.
Together they would have seven children before Jane’s death in 1879. In the meanwhile he had become a pupil of the Wigan Borough Surveyor J L Hunter, and oversaw the construction and/or renewal of the Corporation's waterworks, sewage mains and outfall works.
As the Wigan Observer would later note in its obituary, it was by this means that he gained valuable engineering experience and came to the notice of the celebrated engineer and sanitarian Sir Robert Rawlinson, spending a short period in Sir Robert's service in London and – it was reported - being offered by him “a highly lucrative and influential position in Egypt”. George, however, “found it ever against his inclinations to seek public honours and distinctions, and preferred to come back and devote his talents to work in his native town”.
Commencing practice on his own account in the late 1860s, George was engaged as surveyor for the former Hindley Local Board and oversaw various public works in that and the neighbouring townships. In 1874 he was appointed architect for the Victoria Buildings in King Street, Wigan, and had established an office there by 1877.
In the same year he designed a Wesleyan school for approximately 100 children which was built by Mr C B Holmes of Cross Street Sawmills, Wigan. Other design and construction projects attributed to him during this period include St Peter's Schools and the Cemetery, Lodge and Chapel at Hindley (respectively 1873 and 1878-1880); the Scarisbrick Street Baptist Schools (1875); 20-22 Clifton Street; 5-15 Swinley Road (c.1876, now Grade II-listed); 4-20 Swinley Lane; Southport Promenade extension (1879); Wigan Public Baths (1881-2); and Bradford's Bowling Cemetery.
On 14th July, 1880, George married his second wife, Tabitha Holden of 6 Bank Street, Widnes, at St Mary’s, Widnes. George was living at 100 Sussex Road, Southport. The 1881 Census shows George still living at 100 Sussex Road, the household included George’s first mother-in-law Mary Farrell, mother of Jane.
By 1884 he had been admitted to membership of the Manchester Society of Architects and to associate membership of the Institute of Civil Engineers, and in 1889 he was initiated into United Grand Lodge of England Freemasons, Antiquity Lodge, at Wigan.
About this time he and Tabitha moved with their children to 54 Earl Street, a self-built family home in the Gothic Revival style featuring an Italianate door surround and an exposed gable truss; features which can also be seen at 1 New Market Street and at “Brentwood”, 251 Wigan Lane, for which designs he was also responsible.
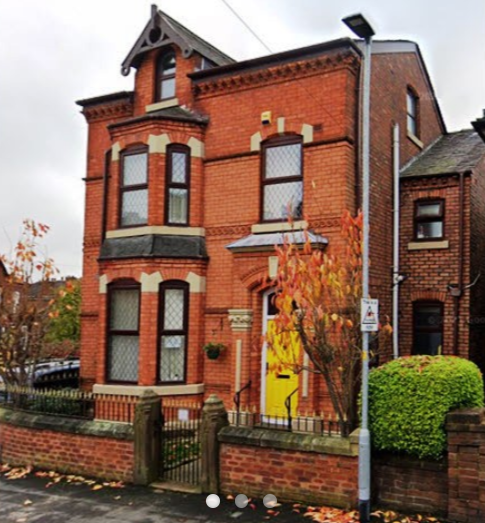
The home of George Heaton - Earl Street, Swinley, a.k.a Belgian House
His Jacobean Revival-style public baths at Bootle were completed in 1888, this following execution of his designs for The Rock Hotel at Ince a year earlier.
In 1892 George formed a partnership with the London-born architect William Chasen Ralph (1848-1913). Projects undertaken by the pair included the fitting out of three newly-erected shops at Ashton-in-Makerfield (1891); business premises at Hindley (1892); the Ship Inn and stables on Millgate (1892-3); the “rich Flemish Renaissance Style” Wigan Reform Club at 15 King Street West (1893); the Royal Hotel on Station Road (1893, now lost); the Yorkshire Bank (originally Powell's Chambers) at 35-37 Market Place (1892); reservoir conduits etc at Billinge (1892); reconstruction of Wigan's tram network (1892); the Grade II-listed St Mark's Church at Newtown (1891-2); school buildings at Newtown (1893); and the Church -now “Tudor”- House on New Market Street (1893).
With the addition of George's eldest son, Frederick, in 1894, the partnership entered a prolific phase during which some of Wigan's most iconic town centre buildings were designed and constructed. These included Makinson Arcade and 54-56 Market Place (1897-8); buildings on the corner of Station Road and Millgate (1896, now lost); 1-5 Market Street and 26-38 Market Place (1904-6, now Grade II-listed); 2-14 and 25-29 Library Street (1899-1903); the Prudential Assurance Building at 16 Library Street (1905, Grade II-listed); 2-5 King Street West; 12-20 Wallgate (1897, subsequently altered by others; Grade II-listed); 25 Wallgate; 42-50 Wallgate; 58-60 Wallgate; 2-5 King Street; 25-7 Hallgate (1896); the Westwood Estate Office at 5 Rodney Street (1896, Grade II-listed); shops and business premises - Cowling Buildings and Market Buildings, for Richard Makinson - on Mesnes Street (1895); the Powell Boys' Reading Room – later a library and museum – on Station Road (1895, now lost); 1 and 38-44 Standishgate; auction rooms on Bretherton Row (1897); and the building – now The Anvil - at the corner of Dorning Street and Hallgate (1898).
Commissions for new public houses were frequently received from the local breweries such as Magee Marshall & Co. In addition to the previously-mentioned Ship Inn on Millgate and the former Royal Hotel on Station Road, the partnership designed the Griffin Hotel at 94 Standishgate (1905, Grade II-listed); the Raven Hotel at 5 Wallgate (1904, Grade II-listed); the “Classical Revival”-style Victoria Hotel at 52 Wallgate (1894, Grade II-listed); the Roebuck Inn at 41-3 Standishgate (1900 (now McDonalds), the surviving façade is Grade II-listed); the Bowling Green on Wigan Lane; the Pagefield Hotel at 168 Gidlow Lane (1902, Grade II-listed); a public house on Frog Lane (1908); and the Springfield Hotel at 47 Springfield Road (1903, Grade II-listed).
Other Heaton Ralph Heaton -designed public houses subsequently lost to town-centre redevelopment include the White Lion, the Bull's Head and the Old Dog Inn on Market Place, the Park Hotel (Hope Street) and the Golden Lion Inn (Wallgate).
Terraces of workers' houses designed by Heaton Ralph & Heaton were also built during this period, as well as residences for “the better sort” such as those at 12-22 and 38-41 Bridgeman Terrace and 6-20 Spencer Road. Further afield, the firm was responsible for the Britannia Bridge Council Schools; schools at Standish Lower Ground (1895); St George's Parish Schools (1895); water mains at Haigh (1895); a hotel at Chorley (1894); police stations at Higher Ince and Spring View (both c.1900); the Rumworth Rink at Bolton (1903); new council offices at Abram, Hindley and Ince (all 1903); the Coach and Horses at Lower Ince; the Victoria Hotel at Platt Bridge (1904); the workhouse/infirmary at Billinge; the Conservative Club at Ashton-in-Makerfield (1905); extensions to the Ashton-in-Makerfield Infectious Diseases Hospital (1906, jointly with Messrs Heywood & Harrison); and the “mildly Arts and Crafts”-style vicarage for the Church of St John the Evangelist at Hindley Green (1910).
Two more of George's sons joined the business, one as an architectural assistant and the other as a draughtsman. In 1910 designs were submitted to William Benson Theatre Enterprises of Wigan for a proposed “People's Palace & Opera House”, but - as with the planned north aisle at St Thomas' Church, Golborne, for which Heaton Ralph & Heaton had produced designs in 1897 - this seems not to have been built.
On 8 October 1910 George Heaton died at his home, 54 Earl Street. A funeral service at St Michael's Church was followed by interment in the family vault at Wigan Cemetery, Lower Ince. Notifying its readers of these events, the Wigan Observer stated that- “Mr Heaton was a prodigious worker, and had little time for pursuits apart from his business. Probably he had also as little taste as time for public positions. Yet he ... will be a greatly missed figure, for he represents a link with past forms of local government and old associations of Wigan and the surrounding districts.
He was an eminently capable engineer and surveyor, whose work remains to give proof of his foresight, sagacity, and thoroughness....”.
Anthony Pilgrim February 2023
Further images of local Heaton Ralph Heaton buildings can be found at www.wiganbuildings.co.uk with associated commentary, as follows-
Raven Hotel, 5 Wallgate. View
Bowling Green Hotel, 106 Wigan Lane: View
1-5 Market St, Wigan. View
12-20 Wallgate, Wigan. View
26-32 Market Place, Wigan. View
34 Market Place, Wigan. View
36-38 Market Place, Wigan. View
54 Earl St, Wigan. View
Makinson Arcade, Standishgate Entrance. View and
Woodcock Street Entrance View
Roebuck Inn, 41-43 Standishgate, Wigan. View
Prudential Building, 16 Library St, Wigan. View
Reform Club, 15 King St West, Wigan. View
25 Wallgate, Wigan. View
Ship Hotel, Millgate: View
Griffin Hotel, 94 Standishgate. View
Springfield Hotel, Springfield Road, Wigan. View
Victoria Buildings, 36-44 King St, Wigan. View
Victoria Hotel, 52 Wallgate: View
Westwood Estate Office, 5 Rodney Street, Wigan. View
Public Baths, Millgate. View
Auction Rooms, Bretherton Row, Wigan. View
Anvil, Dorning St, Wigan. View
Tudor House, New Market St, Wigan : View
Former Powell Library/Station Road: View
Pagefield Hotel, 168 Gidlow Lane: View
5-15 Swinley Rd, Wigan. View
18-20 Spencer Road, Wigan. View
Brentwood, 251 Wigan Lane. View
St Mark's Church (Newtown). View
Former Abram UDC offices, Warrington Rd, Abram. View
Former Hindley UDC offices. View
Former Ince UDC offices. View
Rock Hotel (Ince). View
Arcade Chambers. View
12-15 Bridgeman Terrace View
Old Auction Rooms and Corn Merchants, Flax Mill, Bretherton's Row View
16-23, Bridgeman Terrace. View
41, Bridgeman Terrace. View
39-40, Bridgeman Terrace. View
Wigan Bridge Club, 38, Bridgeman Terrace. View
25-27, Hallgate. View
Jaxon's Buiding/Court. View
Hope Street Chapel. View
Park Hotel, Hope Street. View
Albion Chambers, King Street West. View
1-3, King Street West. View
2-14, Library Street. View
25-29, Library Street. View
25-37, Market Place. View
Bull's Head, Market Place. View
Old Dog Inn, Market Place. View
Cowling Building, Corner of Standishgate & Mesnes Street. View
Market Buildings, Mesnes Street. View
6, Spencer Road, View
8, Spencer Road. View
10, Spencer Road. View
14-16, Spencer Road. View
Royal Hotel, Standishgate. View
58-60, Wallgate. View
Clarence Chambers, 46, Wallgate. View
Golden Lion, Wallgate. View
People's Palace & Opera House, Station Road. View
Powell's Chambers, Market Place/Millgate. View
Conservative Club, Princess Road, Ashton. View
Infectious Disease Hospital, off Bryn Road, Ashton. View
Park Lane Co-operative Society, Junction Gerard St & Warrington Rd. View
Hindley Cemetery Chapel, Castle Hill Rd, Hindley. View
Hindley Cemetery Lodge and Gates, Castle Hill Rd, Hindley. View
St. John's Vicarage, 848, Atherton Road, Hindley Green. View
Police Station, County Police St, Ince. View
Victoria Hotel, 592, Liverpool Rd, Platt Bridge. View
Britannia Bridge School, Parliament St, Ince. View
Coach & Horses Inn, Warrington Road, Ince. View
Ben Jonson, 702, Warrington Rd, Marus Bridge. View
Colliers Arms, Frog Lane. View
All Saints' Mens Institute, Spring Gardens, Wigan. View
Wigan Parish Church Renovation, Bishopgate, Wigan. View
Swan Meadow Inn, Pottery Road, View
Park Lane Infants School, Ashton. View
Standish Lower Ground School. View
Bellingham Bowling Club, New Lodge, off Wigan Lane. View
Belle Green School, Belle Green Lane, Higher Ince. View
The list above will be updated with more buildings once research has been concluded.
Note: Still attempting to identify Heaton buildings and locations for:-
Co-op shops at Bamfurlong, Platt Bridge and Park Road, Wigan
Methodist Church at Platt Bridge.
Research undertaken by Marianne Howell and Rita Fell
Sources
Pollard, R and Pevsner, N: “Buildings of England: Lancashire: Liverpool and the South-West” (Yale UP, 2006)
Powell, P: “Firmness and Delight: Heaton and Ralph of Wigan and Their Buildings” in St Mary and St John Parish Magazine (Part I Autumn 1996, pp.18-20; Part II Winter 1996/7, pp.18-19)
Wigan Town Centre Conservation Area Appraisal, April 2010
https://manchestervictorianarchitects.org.uk https://historicengland.org.uk/
www.jwconservation.co.uk https://pubheritage.camra.org.uk
The Wigan Observer & District Advertiser
The Wigan Examiner
Wigan Building Preservation Trust
Timeline
George Heaton Architect 1840-1910
1840 7th February George Heaton born Pemberton
1840 9th March Baptised St. John’s Pemberton
1841 Census GH living in Goose Green
1843 15th August Jane Heaton born illegitimate to Mary Heaton, Town Green, Ashton in Makerfield
1847 12th April Marriage of Mary Heaton, Jane’s mother to Thomas Farrell
1851 Census GH in Goose Green Scholar
1851 Census Jane Heaton, Town Green, Ashton in Makerfield step daughter to Thomas Farrell
1861 Census GH Goose Green Assistant labourer and brick layer
1862 7th September Marriage to Jane Heaton St John’s Pemberton (James Rogerson given as Father)
1871 George and Jane + 3 Children. 17 Clifton Street, Wigan Land and Buildings Surveyor
1873 Executor in the Will of Joseph Taylor Winnard, benefactor of Wigan Library
1876 Executor in the Will of John Law Hunter. Borough Surveyor of Wigan
1879 17th May death of Jane Heaton 7 children born to this marriage, all with the maiden name Heaton
1880 14th July GH, 100 Sussex Road, Southport marries Tabitha Holden, of 6 Bank St., Widnes, at St Mary’s, Widnes
1881 Census 100 Sussex Road, Southport. Engineer & Architect.
Also in residence is George’s first mother-in-law, Mary Farrell, mother of Jane Heaton. ,
1881 Wigan Baths. Awarded first prize £20 for the proposed public baths
1883 4th December elected an Associate Member of the Institution of Civil Engineers
1884 8th January GH elected to the Institution of Civil Engineers
1885 Won first prize for the design of the construction of Bowling Cemetery, Bradford
1887 July Wigan Conservative Club, Market Street laying of foundation stone. Architect GH
1887 September Hope Chapel, design selected awarded 15 Guineas
1887 December New church for Newtown, Pemberton. St Mark’s
1891 Census GH 54 Earl Street, Wigan Architect Civil Engineer and Surveyor.
1892 Honorary Member of the Inventors’ Academy of Paris, awarded of a first class Diploma and a gold medal, in recognition of his patented invention of improvements in the construction of model cottages.
1892 Appointed Engineer for the reconstruction of Wigan Tramways
1901 GH 54 Earl Street, Wigan Civil Engineer
1910 GH 8th October death of, buried in Wigan Cemetery, Lower Ince.
1914 October 54 Earl Street becomes a Hostel for Belgian Refugees, made available by Mrs Heaton
1921 Census 19 Clifton Street Tabitha Heaton
1937 death of Tabitha Heaton 19 Clifton Street
Rita Fell 18th April, 2024View
Architectural Drawing - George Heaton
Scarisbrick Street Baptist - School and Masters Dwelling House
May 1875
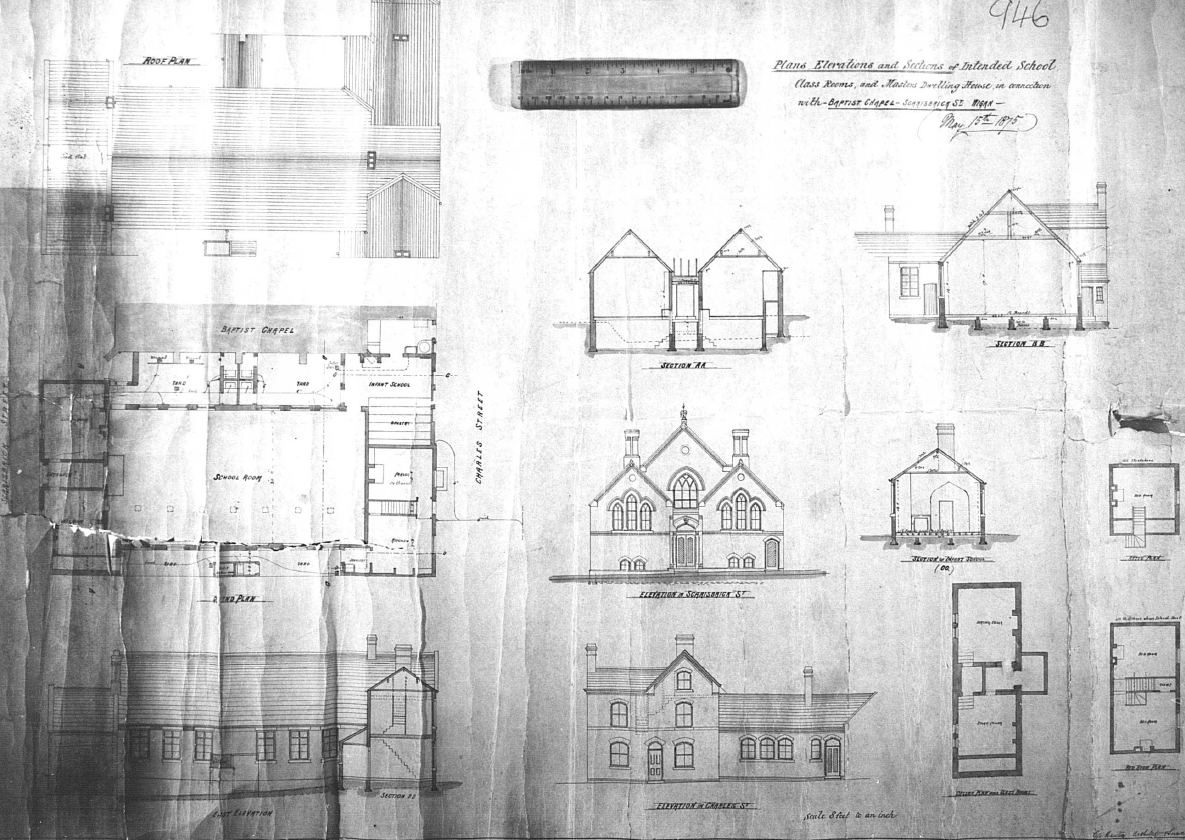
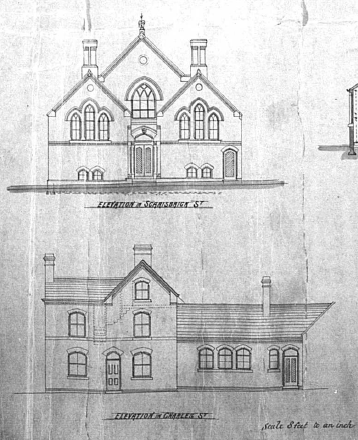
Park Lane Co-op Building, Gerard Street, Ashton - 1909
