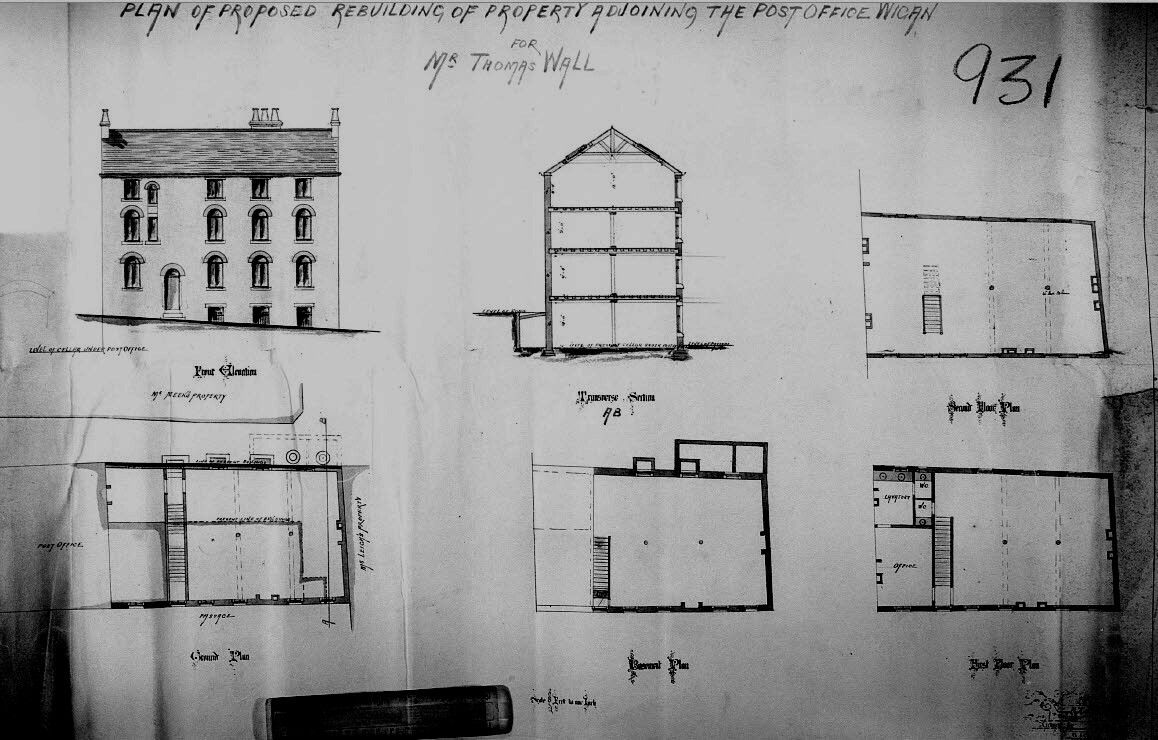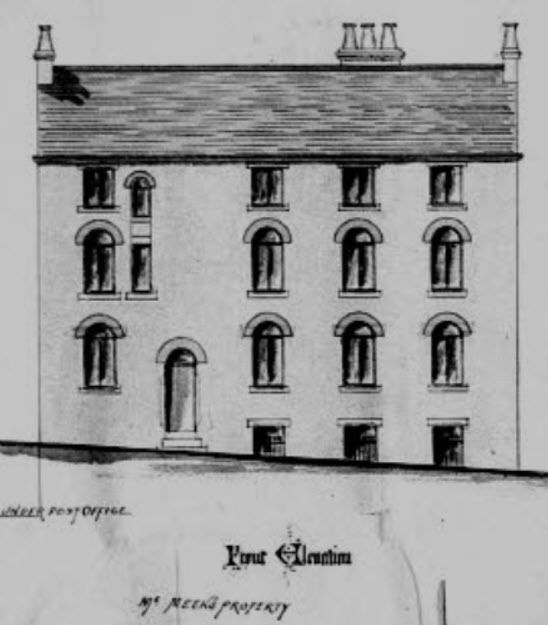Architect - Richardson Thomas Johnson
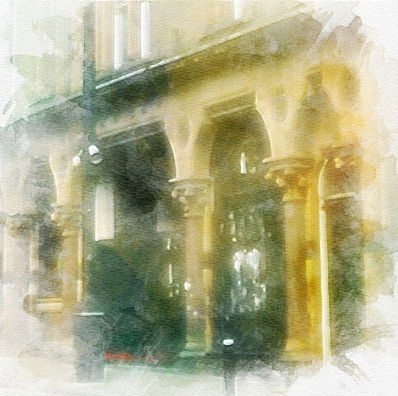
Richardson Thomas Johnson (RTJ) (1847–1929) was an influential architect whose work left a significant mark on the architectural landscape of Wigan in the late 19th century. Born in Stepney, London, in 1847 to William, a Wigan-born publican, and Eleanor, a native of Antwerp, Belgium, RTJ’s family relocated to Wigan in the 1860s. This move marked the beginning of his eventual deep integration into the local community and his career in architecture.
In the early stages of his career, RTJ showcased immense promise. While residing with his family at the "Hole in the Wall Inn" in Market Place, Wigan, he began cultivating an architectural practice. By 1876, his practice had grown to a full-fledged operation at Hopwood Chambers on King Street. This period marked the start of his most productive years, during which he contributed some of his most important architectural works to Wigan.
One of RTJ's earliest and most prominent designs was The Arcade, also known as Grimes Arcade, completed in 1870 when he was just 24 years old. This commercial structure is a Grade II Listed Building and stands as one of his most well-known works. Designed with an emphasis on both elegance and functionality, The Arcade provided a sophisticated space for shops and businesses. It remains a key architectural feature in Wigan to this day.
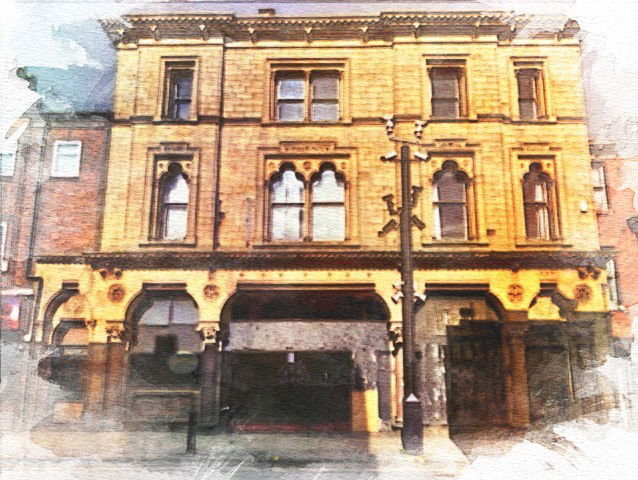
By the 1880s, RTJ had established himself as a skilled architect, working on significant commissions. The 1881 census shows that he was living in Batley, Dewsbury, with his family, where he also designed several impressive buildings. Among his designs were structures on Wellington Road and Nelson Street, showcasing his versatility as an architect and drawing on his work with the Grimes Arcade.
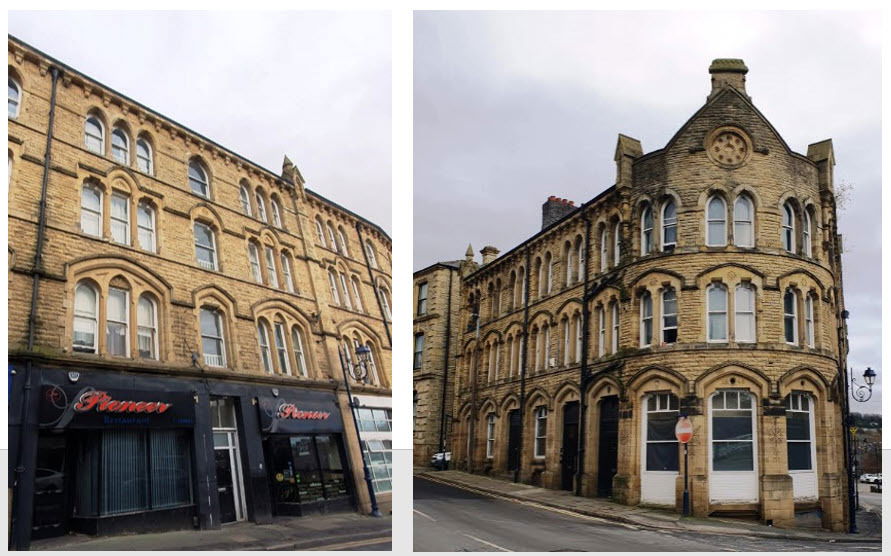
RTJ's architectural talents were not limited to commercial and residential buildings. In 1886, he contributed to the original design of The Royal Court Theatre, although the building was later redesigned by James Priestley Briggs in 1899. Despite the changes, RTJ’s initial vision for the theatre laid the groundwork for its later development. In 1892, he also redesigned the Alexandra Music Hall, a venue owned by his father. This project, which later became the Empire Palace Theatre, illustrated his ability to blend function with cultural and entertainment needs.
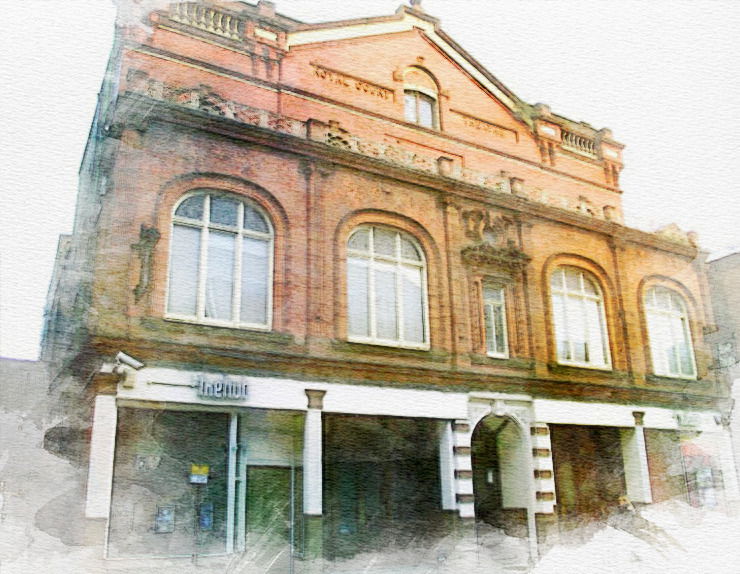
One of his more unusual and noteworthy projects was the design of the Springfield Trotting & Athletic Ground in 1896, which later became the home of Wigan Athletic Football Club. This venture highlighted RTJ’s ability to diversify his architectural portfolio, moving beyond traditional structures and into the design of sports and recreational facilities.
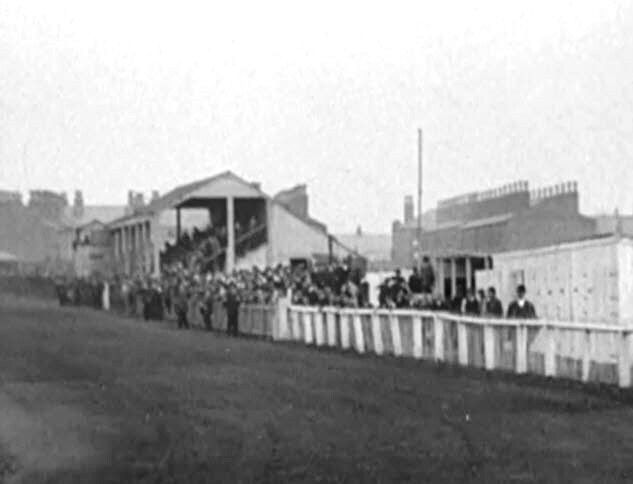
RTJ's career reached further heights with his design of 55–57 Library Street in 1901. This building, marked by Victorian grandeur and symmetry, reflected RTJ’s evolving architectural style and growing confidence in his craft.
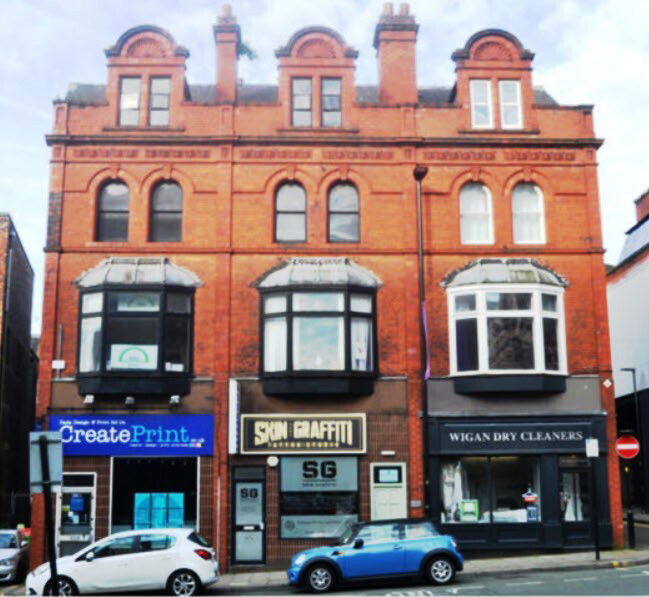
The same year, he also designed the New Jerusalem Church and School on Warrington Road in Wigan. Both buildings demonstrated his continued commitment to functional yet aesthetically pleasing architecture.
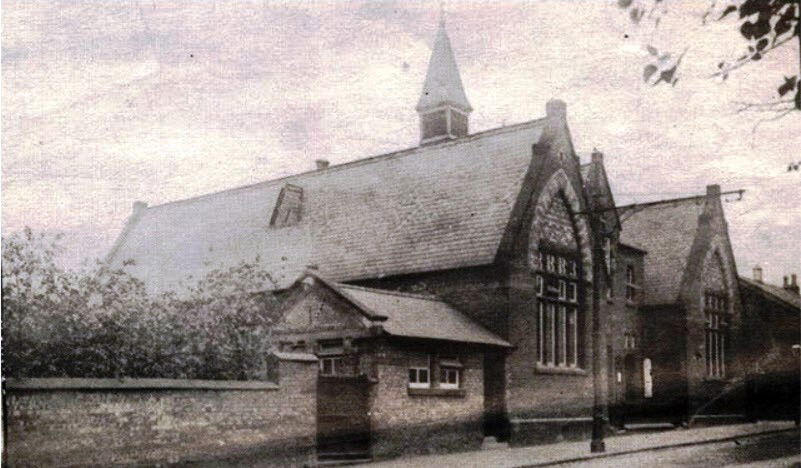
Although RTJ designed several smaller buildings, houses, and even a bridge at Saltcotes near Lytham, there is currently little evidence of other major commissions. Nonetheless, his contributions to the architectural fabric of Wigan and surrounding areas, especially during the late 19th century, remain significant.
In addition to his architectural achievements, he played an active role in the community. He served as the Secretary of the Wigan Cricket Club in 1869 and 1870, a position that likely helped him form valuable connections along with being the brother in law of Thomas Wall, founder of the Wigan Observer newspaper.
His addresses in Wigan included Darlington Street, Hodson Street, and Caroline Street, before he eventually moved to Blackpool with his wife and two daughters by 1901.
Following the death of his wife, RTJ moved to live with his daughter, Alice Maude de Coursey Kewell, in Liverpool. He spent his final years in Walton, Liverpool, where he passed away on April 15, 1929, at the age of 82. Although his later years were not as prolific, RTJ’s earlier work, particularly during the 1870s and 1890s, secured his legacy as an important architect of his time.
Further Reasearch
With the assistance of Wigan Archives, several additional drawings and plans attributed to Richardson Thomas Johnson have recently come to light, shedding new insights into his architectural legacy. These discoveries reveal the extent of his work, hinting at projects previously unknown or underappreciated. While the full scope of these documents is still under review, they offer a deeper understanding of RTJ's influence on the architectural development of Wigan and its surrounding areas.
This ongoing research represents a significant step toward a more comprehensive catalogue of his works, as many of these plans could provide crucial context for lesser-known commissions. As the project unfolds, it is expected that these new findings will offer further evidence of RTJ's skill and vision, solidifying his standing as a prominent figure in the architectural history of the region.
The exploration of these documents remains a work in progress, but they promise to enrich the narrative of RTJ's career and broaden our appreciation of his architectural contributions
RTJ Plans & Drawings
4 Houses in Mort Street, Springfield for Mr. G. Marsh
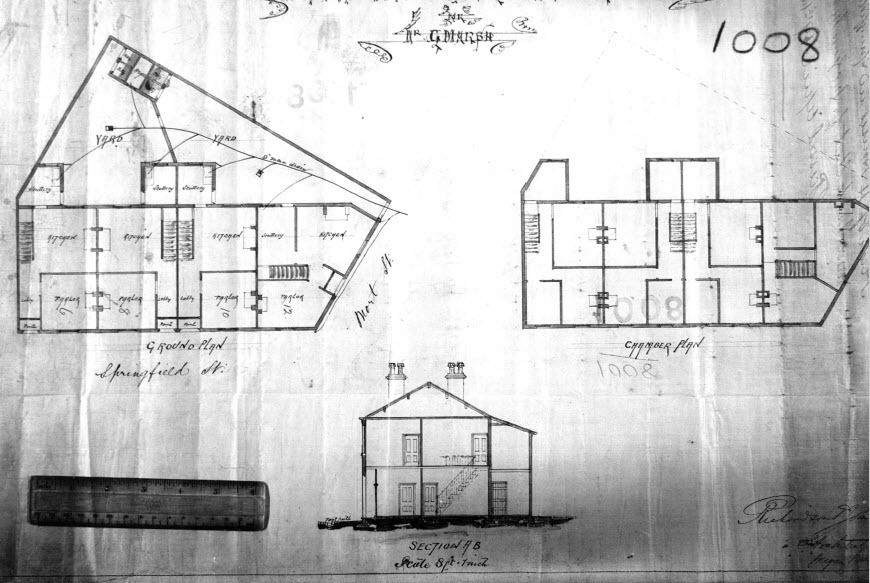
Grimes Arcade
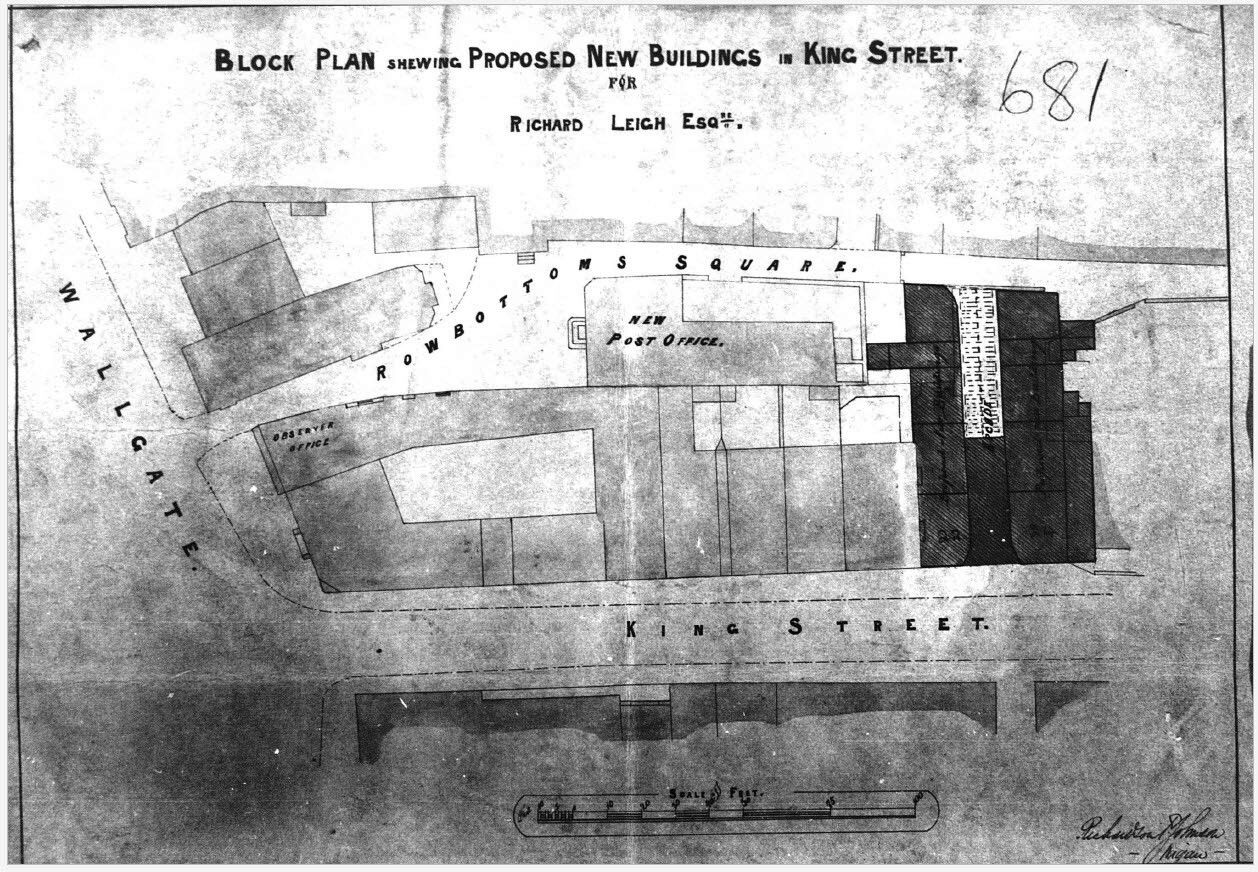
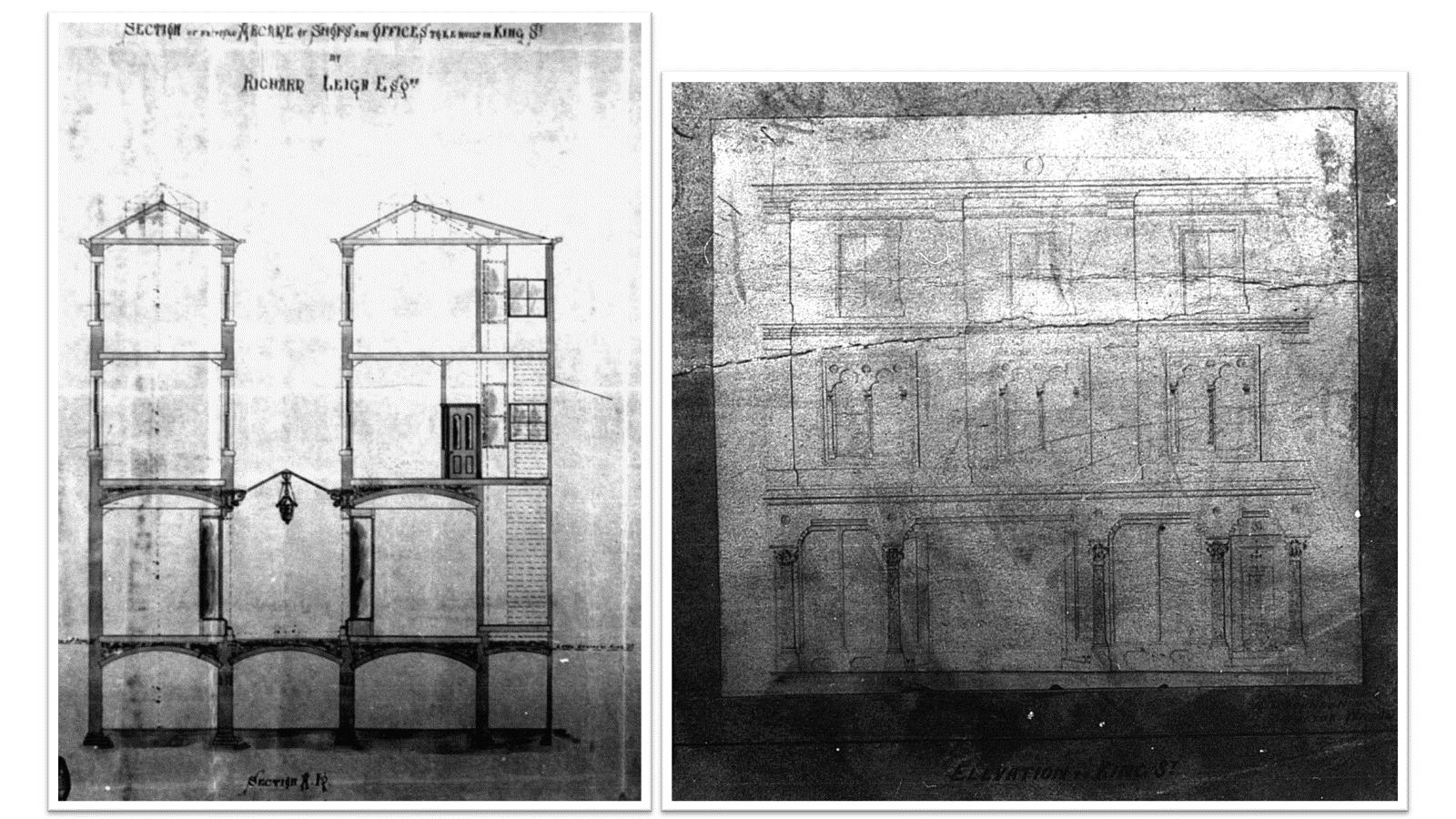
Redvelopment of the Hole i'th Wall & Coopers Row
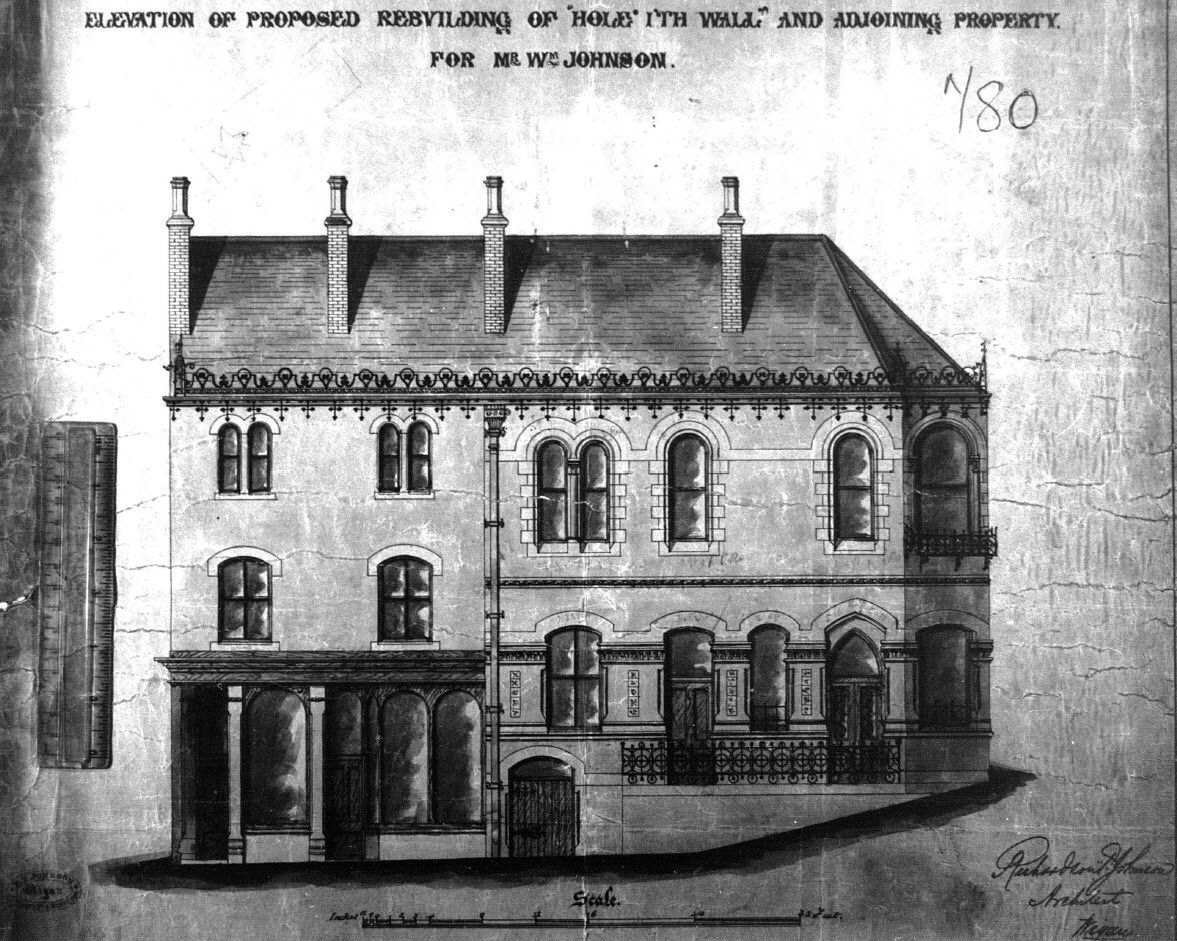
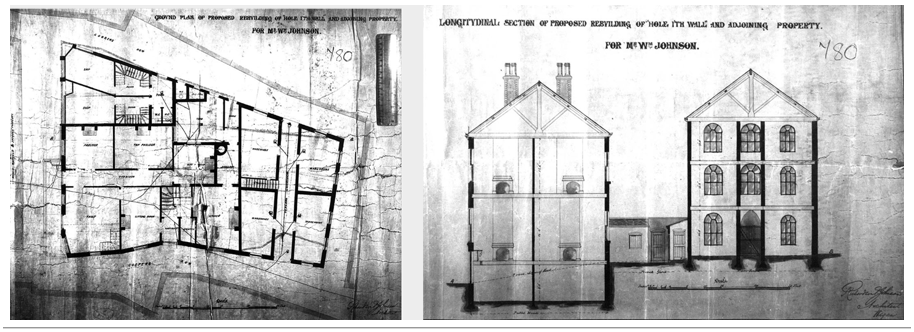
New Jerusalem Church & Schools
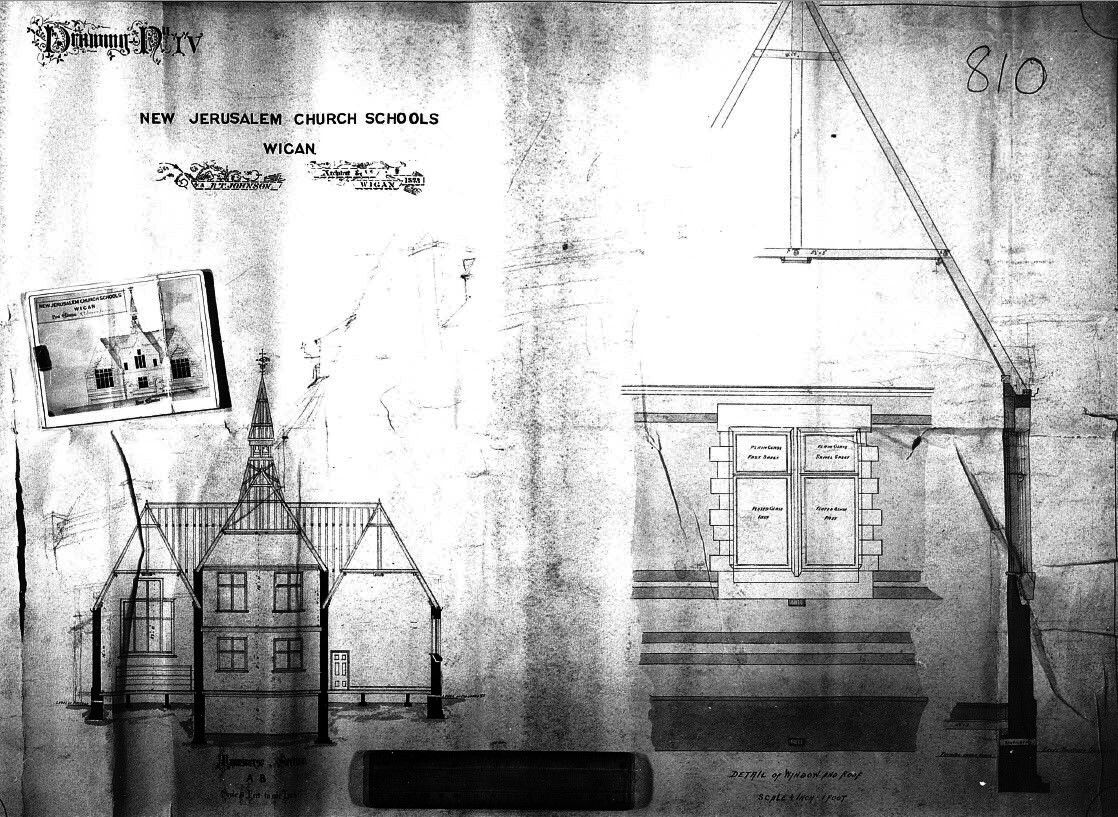
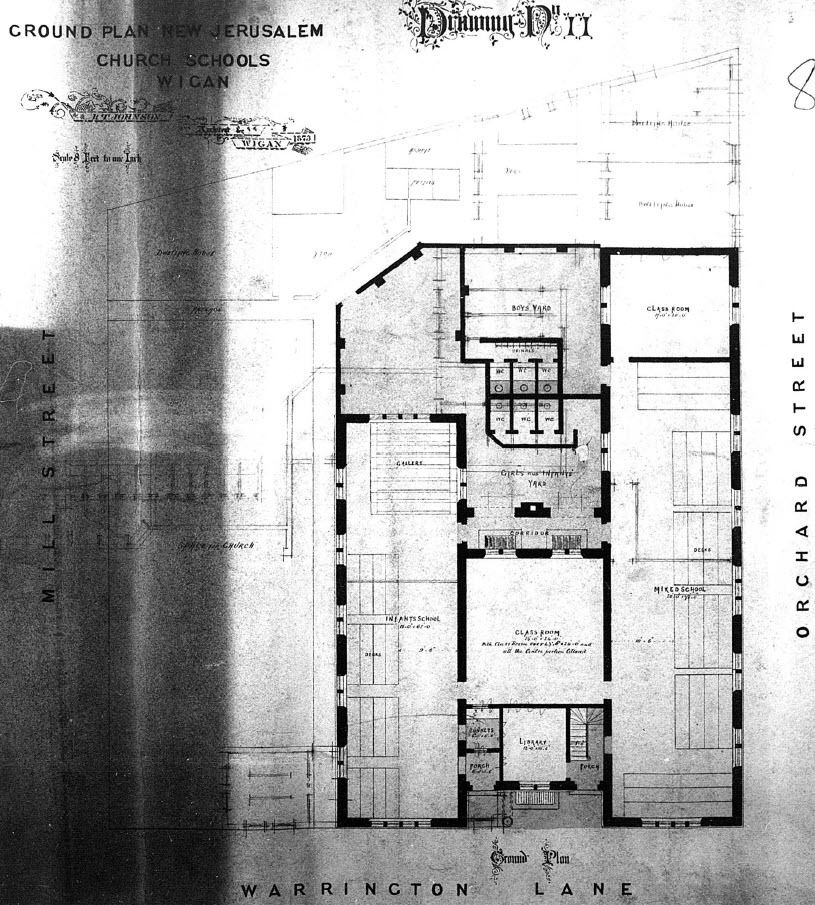
Great George Street - Public House for Thomas Fairhurst, owner of the Warrington Lane Brewery. Identified by Ron Hunt as possibly the Queen's Head
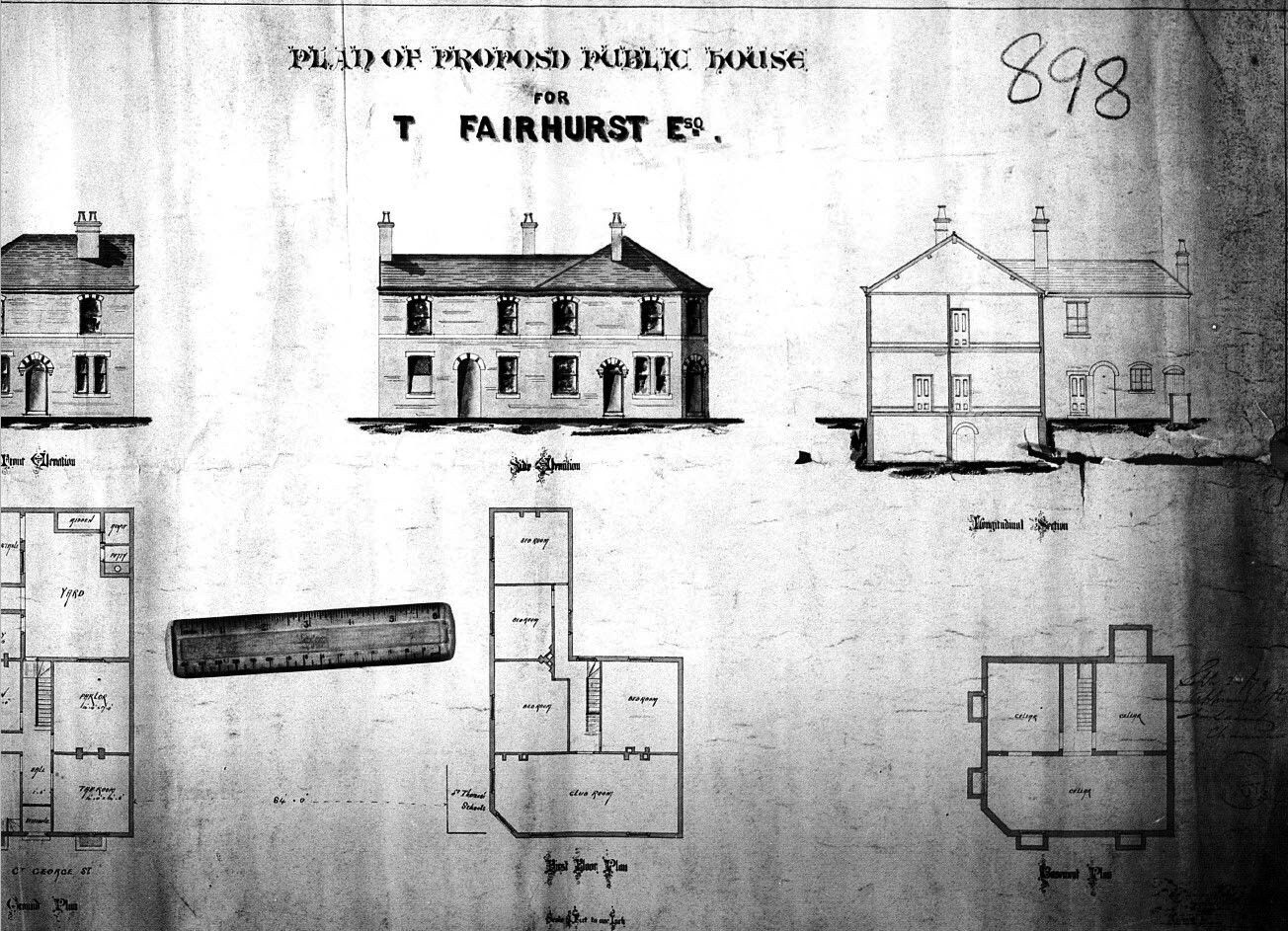
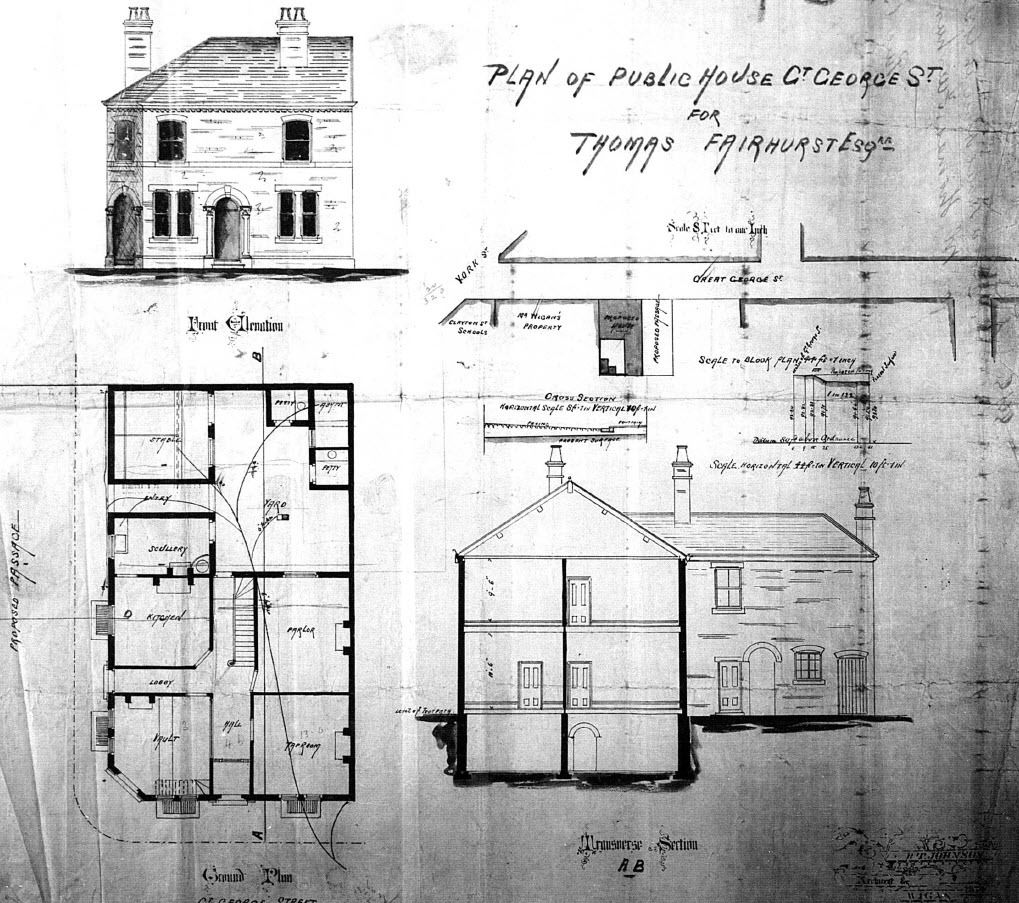
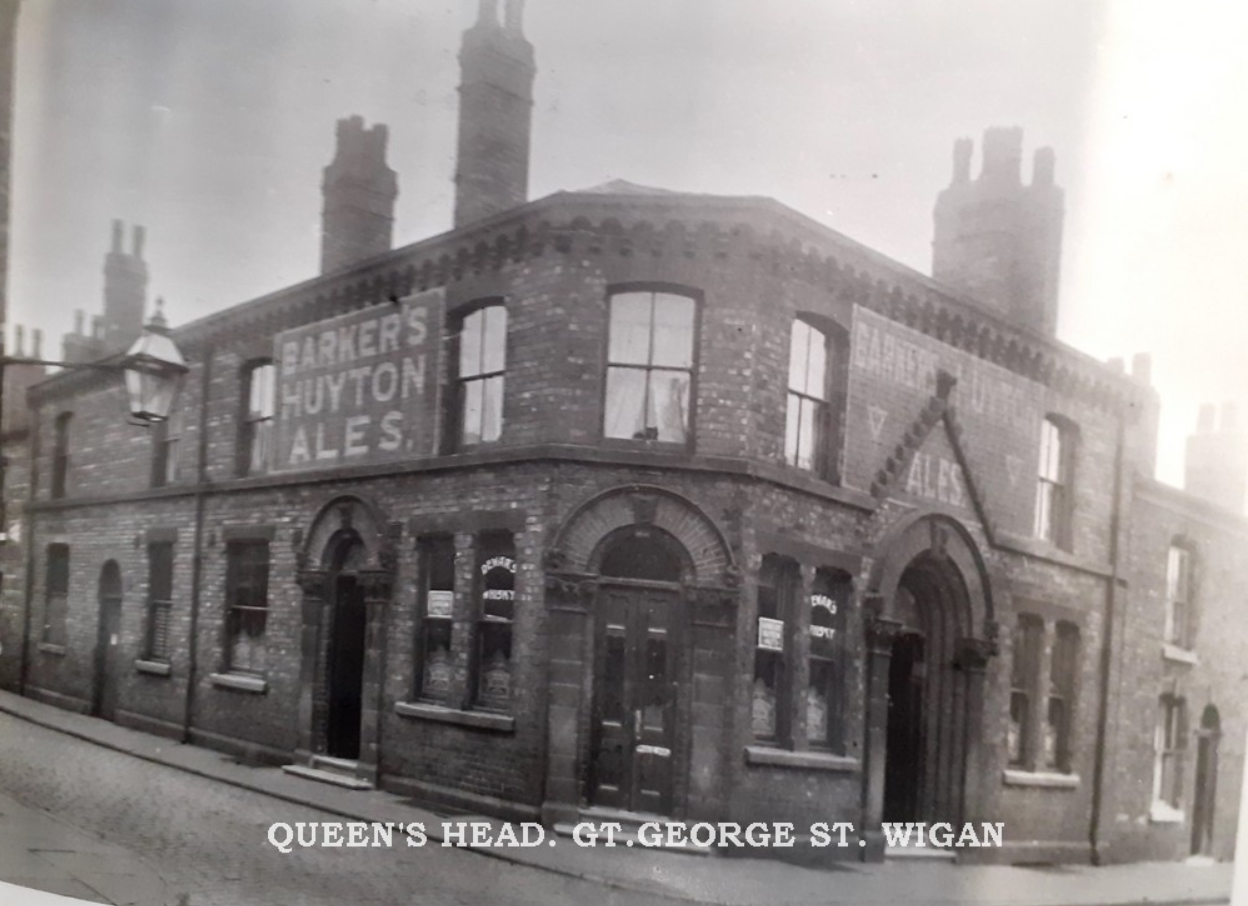
Development for Thomas Wall, adjoining the Post Office (between King Street and Rowbottom Square)
