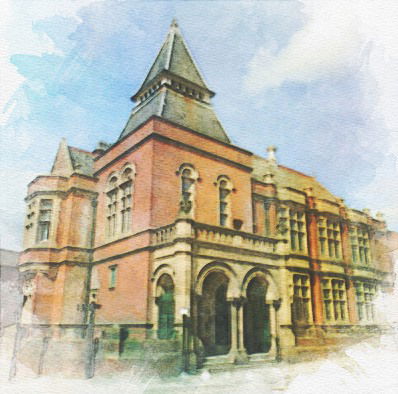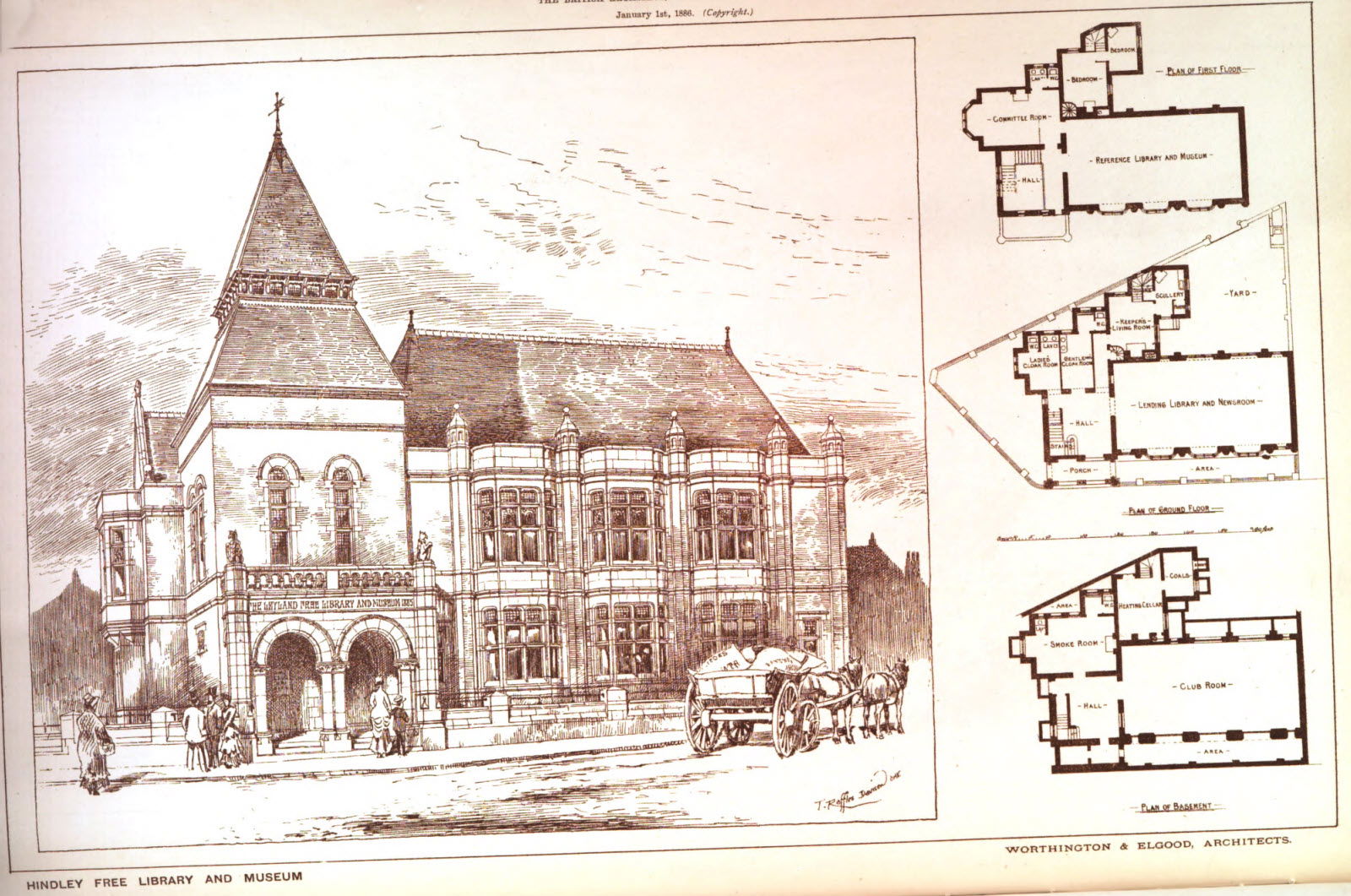Leyland Free Library & Museum, Hindley

From the British Architect 1886
As this is a kind of structure frequently called into existence nowadays by the well-directed generosity of our wealthy citizens, and likely, we hope, to be again and again repeated in many of our provincial towns, we have selected it for illustration as a satisfactory form of structure, not only in a well-proportioned and effective exterior, but also in a compact and useful plan-arrangement.

The building is now in course of erection at Hindley. near Wigan, It is the philanthropic gift of the late Mr. Ley land, who left a fund iu the hands of Mr. N. Eckersley, to be expended for the benefit of the town, and this gentleman wisely decided on the erection of a library and museum, in addition to the presentation of a public park.
An open arched porch of stone gives access to the hall, i8ft square, containing a stone staircase with wrought-iron railing, and thence to the lending library and news-room, 51ft. by 25ft. 6in., lighted on the street side by three large bay windows and single lights at each end, and four windows on the opposite side, all having stone mullions and transoms tilled with lead glazing in small squares. Cloakrooms for ladies and gentlemen, with lavatories and w.c.'s, are provided at the back of the hall, and a passage gives access to the keeper's house, and to the circular stair leading to the roof and cistern chamber in tower.
On the first-floor is the reference library and museum, a room of similar dimensions to the library below, having bay windows on one side. The ceiling is carried up into the roof (the principals being shown, and the central portion glazed in squares divided by moulded wood ribs, lighted from a continuous skylight on the northern slope of the roof. A committee or lecture-room, with lavatory and w.c., 23ft. bv i6ft., having a large oriel window at one end. and the keeper’s bedrooms occupy the remaining space on this floor.
The staircase walls are carried up above the main roof, and form a low tower, with hipped roof containing a chamber for the cisterns, etc.
The basement is to be fitted up as a working-men's club, with large billiard-room under the library, and smoke-room under the cloak-rooms, the back portion containing the heating apparatus, coal cellars, etc.
The woodwork in the public-rooms will be pitch-pine. The floors are carried by rolled iron beams ana cross bearers, and asbestos felt is to be laid under the boards on top of the joists as a precaution against fire. The principal staircase will be of Minera stone, selected for its fire-resisting qualities.
A complete system of warming by hot-water pipes by Haden and Sons is arranged throughout the building, and the ventilating arrangements combined therewith.
The building is to be of red pressed bricks and stone from the Parbold quarries, a hard and durable local stone, though somewhat coarse in texture, and the roof will be covered with green Welsh slates.
The architects are Messrs. Thos. Worthington. and John G. Elgood. King Street. Manchester and the work is being carried out under their direction by Mr John Preston, builder of Wigan.
For more information:-